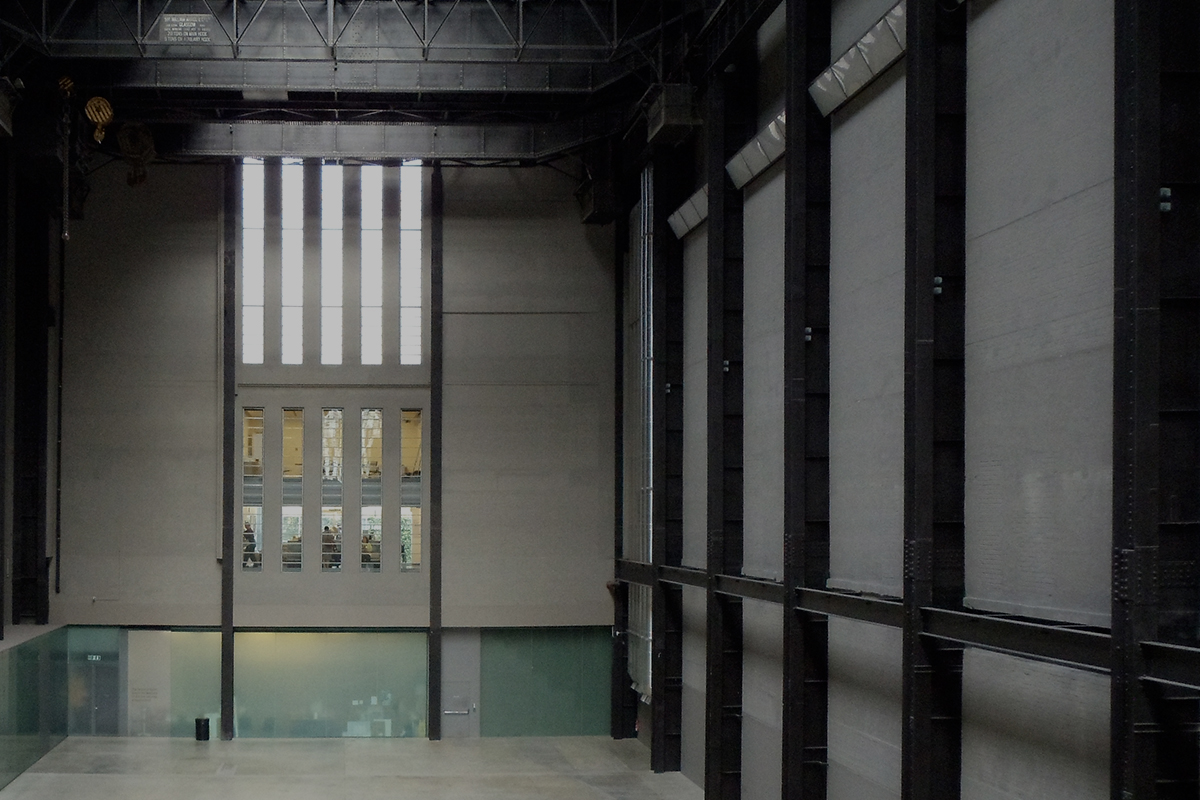Industrial
Discover
Tenants need to consider a vast array of issues when looking for the best industrial facility – including occupancy costs, moving costs, construction costs, utility costs, labor costs, facility functionality, supply chain efficiency, and local government regulations and incentives.
Industrial property is a broad category encompassing many different types of buildings.
Biotech
Biotech buildings are highly specialized and support a range of laboratory space where chemicals, drugs or other material or biological matter are tested and analyzed. This type of building requires extensive plumbing and water distribution, direct ventilation and specialized piped utilities, accurate temperature and humidity controls, dust control, and heavy power.
Cold Storage
Refrigeration / Cold Storage facilities are specialized industrial buildings that offer large capacity cold storage and/or freezer space. They are often used as a distribution center for food products.
Flex
This versatile building type covers a broad range of uses and often is used to combine one or more uses in a single facility, including office space, research and development, showroom retail sales, light manufacturing research and development (R&D) and even small warehouse and distribution uses. Flex buildings often are the best option for start-up (incubator) businesses.
Food Processing
Flex buildings can be used for food processing that manufactures, packages, labels, or stores food for consumption. With the fertile Willamette Valley at this region’s fingertips, food processing facilities support the demands of the abundant region.
Manufacturing
Manufacturing facilities are designed to house equipment used to produce goods or materials. In addition to providing three-phase high capacity, electric power, these industrial properties may include heavy ductwork, pressurized air or water lines, buss ducts, high capacity ventilation and exhaust systems, floor drains, storage tanks and cranes.
Research & Development
Technology industries prefer locating in campus-like business parks featuring extensive landscaping, shared architecture design, and lots of surface parking and open space.
Showroom
Showroom buildings combine retail display space with extensive onsite storage and distribution. Typically up to 50% of the interior space in showroom buildings is dedicated to sales.
Telecom / Data
These are industrial buildings located in close proximity to major communications trunk lines with access to large and redundant power supply capable of powering extensive computer servers and telecom switching equipment. These buildings have reinforced floor slabs capable of supporting the weight of the electrical and computer equipment as well as backup generators, and specialized HVAC.
Warehouse & Distribution
Warehouse/Distribution buildings are large, single-story structures used primarily for warehousing and the distribution of business inventory. These buildings range from 20,000 to hundreds of thousands of square feet under roof and have up to 28-foot ceiling heights to accommodate extensive racking and storage systems. These buildings may have a small office space, loading docks, truck doors, large surface parking lots to semi-trailers and often are served by rail.



